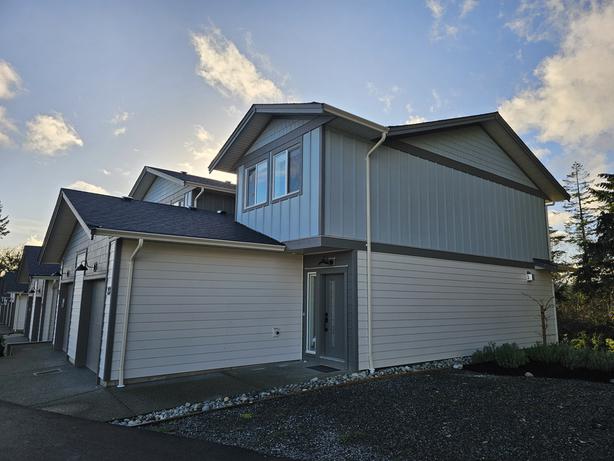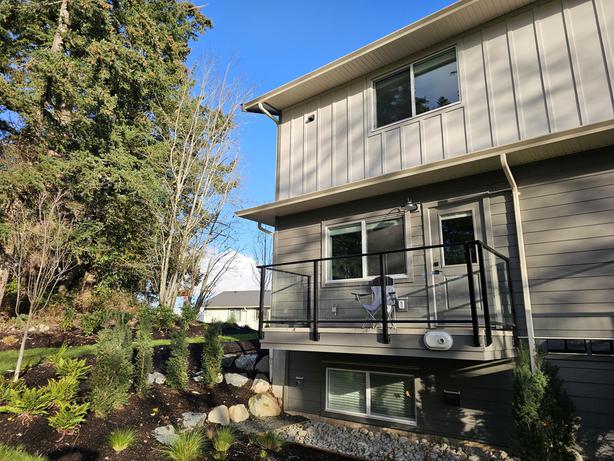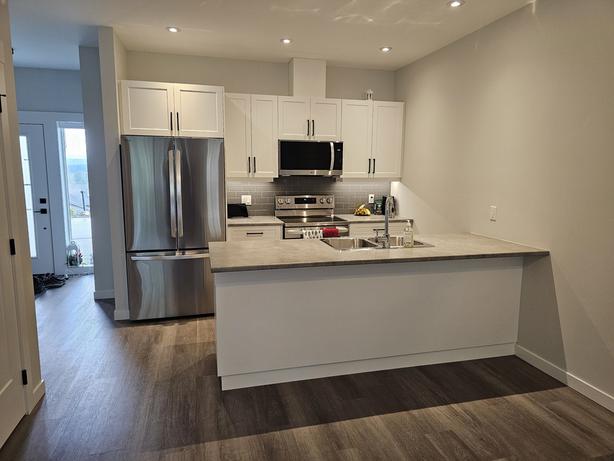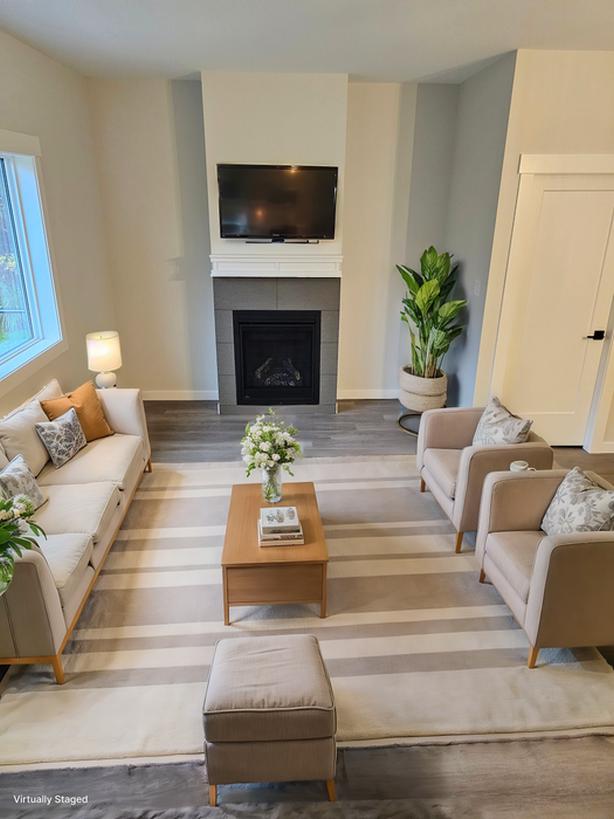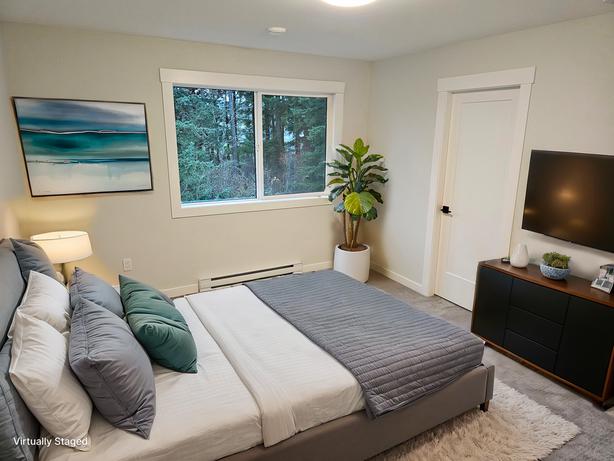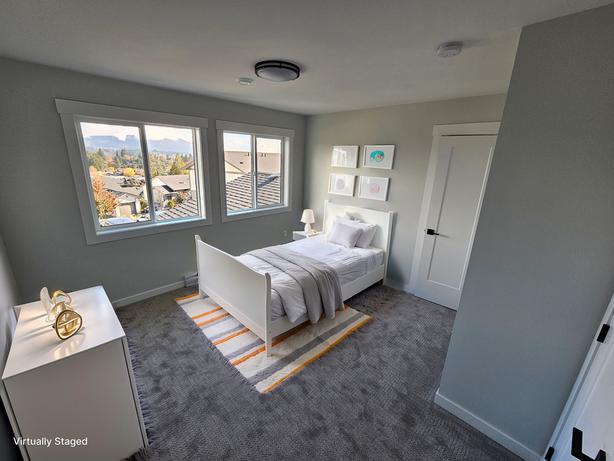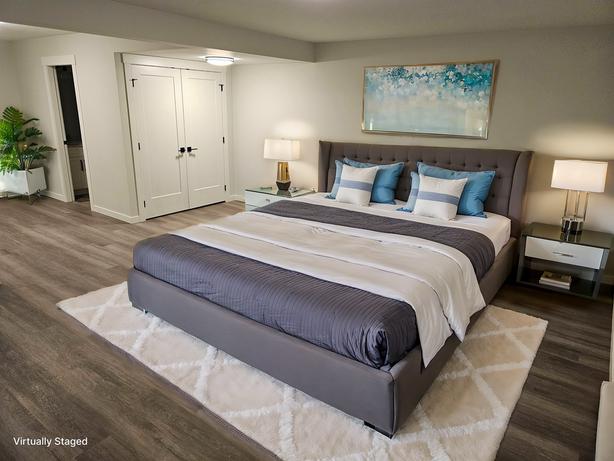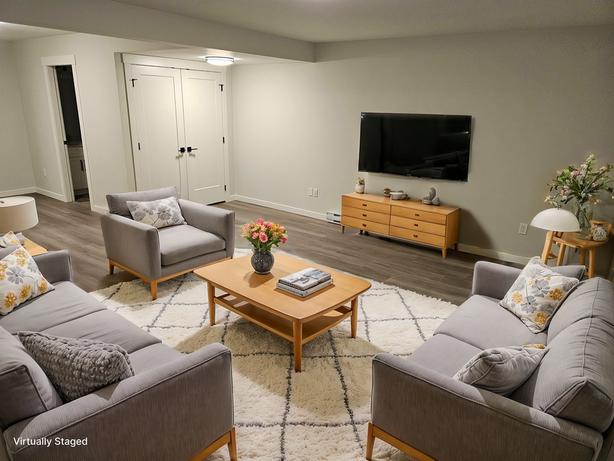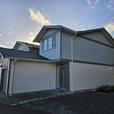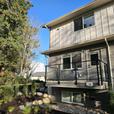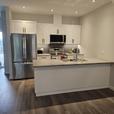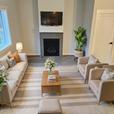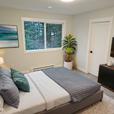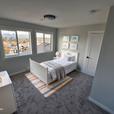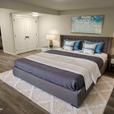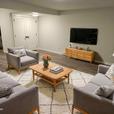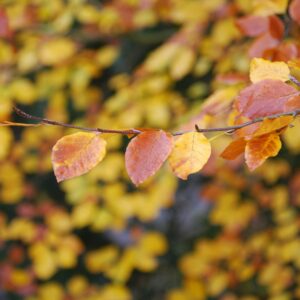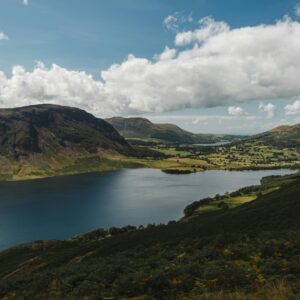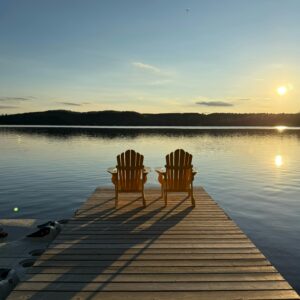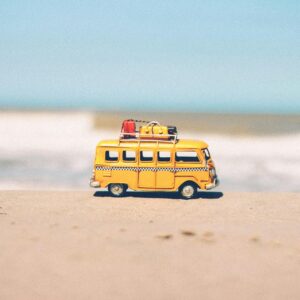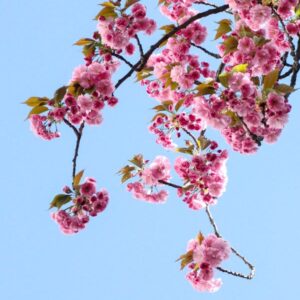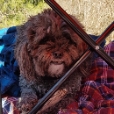
Based on user feedback, we have made a modification to ad expiration, reducing it from 90 days to 30 days.
To reduce the influx of spam emails, we have introduced more rigorous moderation measures, aiming to enhance users' overall experience.
$3,250 · 3 Bed 3 Bath Townhome in North Cowichan (Northwest Duncan)
- # of Bedrooms3
- # of Bathrooms3
- Square Footage1785
- SmokingNo
- PetsYes
Location: Northwest Duncan Rent: $3250 Availability: October 1st, 2025 Lease Term: One year minimum. New (Late 2024 build), three-floor end unit townhome. 1785 sq. ft. 3-bedroom, 3-bathroom ENTIRE home with beautiful mountain views. Short walk from École Prevost Elementary School, Drinkwater Elementary School, and Evan's Park. Features: Kitchen: LG appliances within galley style layout. Living space: Bright, open concept layout connecting dining and living areas with a cozy gas fireplace and balcony access. Bedroom spaces: On the top floor, two large bedrooms with fantastic views. The master features an ensuite bathroom and an expansive walk-in closet, along with an additional smaller closet. The lowest floor offers the option to convert a third bedroom into a large recreation room, office, gym, or entertainment space. Bathrooms: Master full ensuite with shower. Second full bathroom on 2nd floor with tub/shower. Third full bathroom on lowest floor with shower. Laundry: Top floor laundry room with LG washer and dryer. Heating: HRV system with electric baseboards and gas fireplace. Hot water on demand system. Home is ENERGY STAR certified. Outdoor space: Large balcony with natural gas hookup overlooking forested backyard. Backyard is taken care of by landscaper/gardener. The property also features a community garden with your own designated plot. Parking: 2 stalls included. Garage & surface stall beside home. Pets: Negotiable (subject to approval) Utilities: Water and garbage/recycling removal are included with rent. Tenant responsible for electricity, gas, cable and internet services. For inquiries, please send a message with some details about yourself. Employment/income verification, reference and/or credit checks required before approval.

