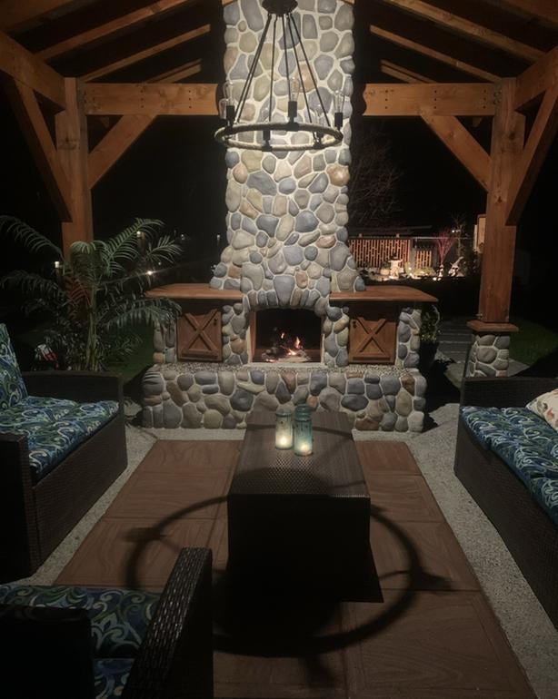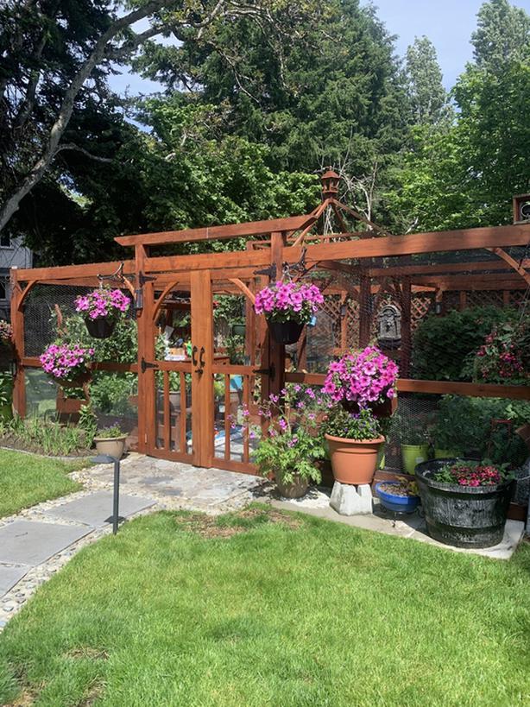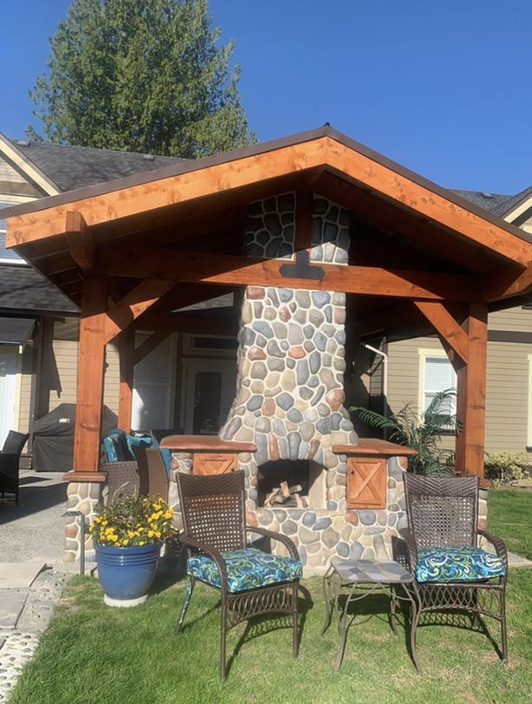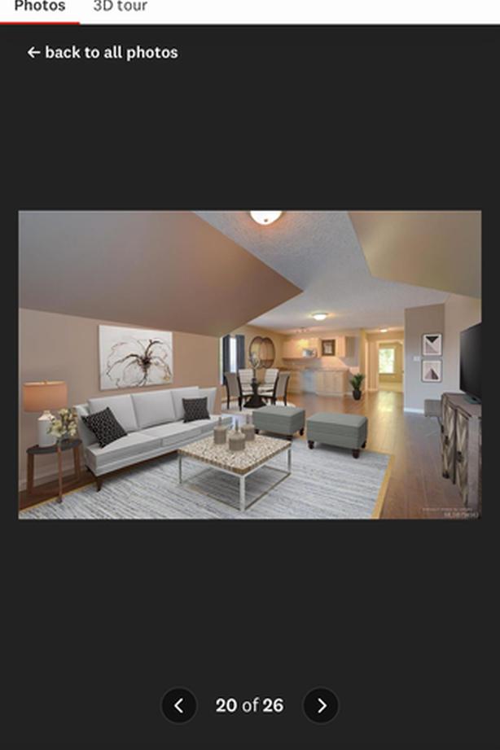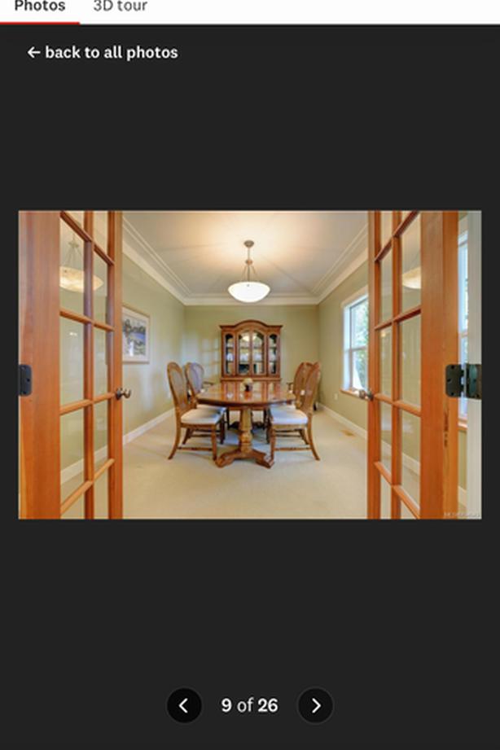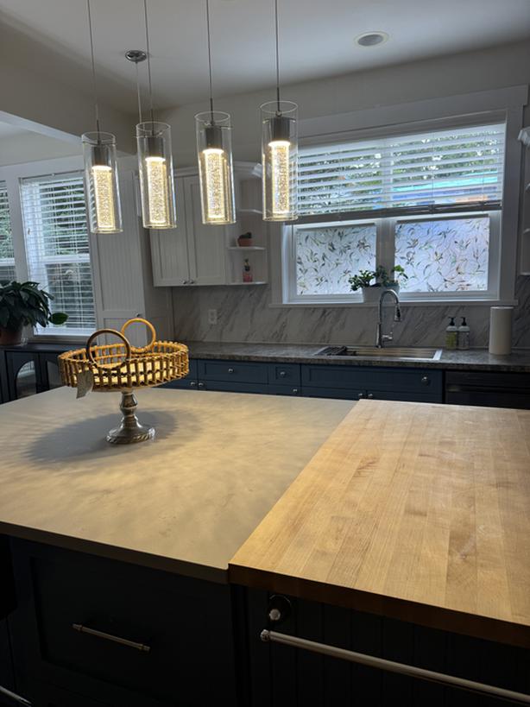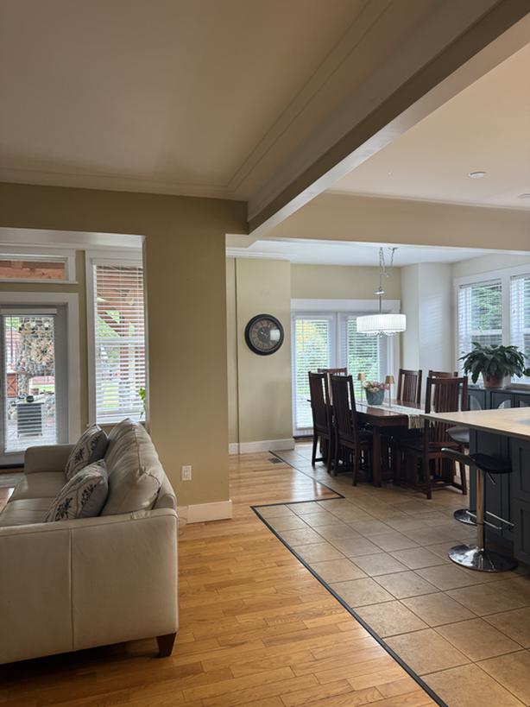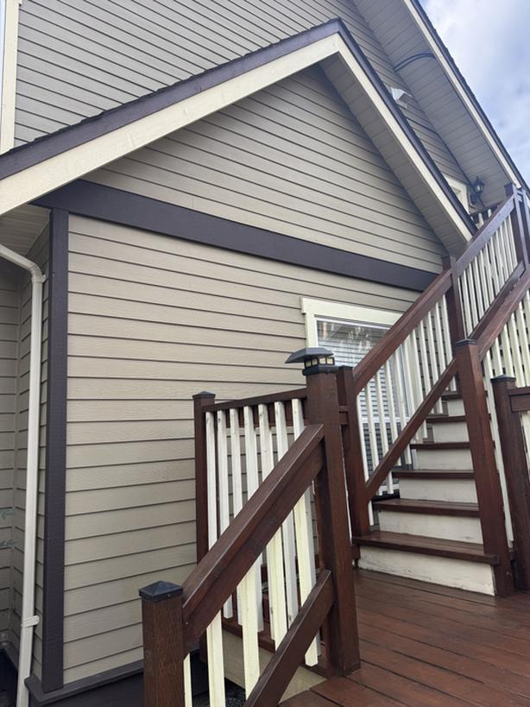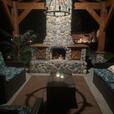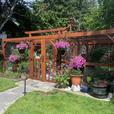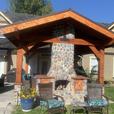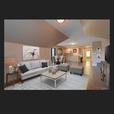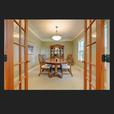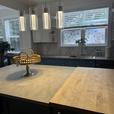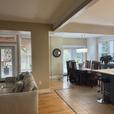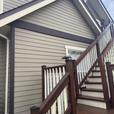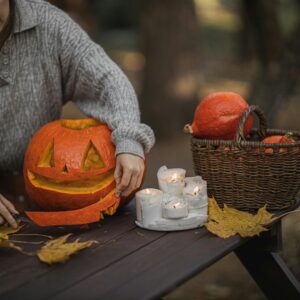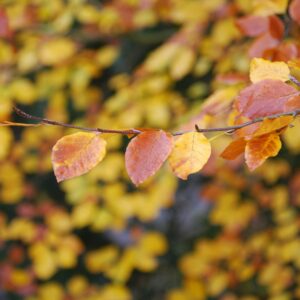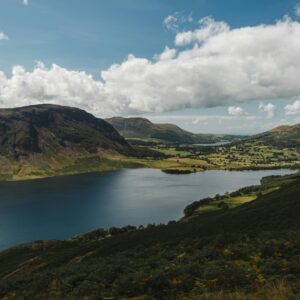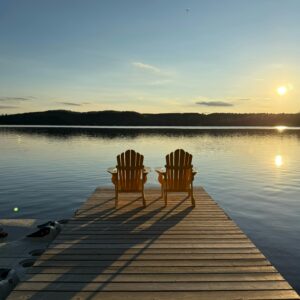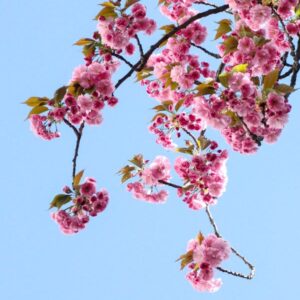
Based on user feedback, we have made a modification to ad expiration, reducing it from 90 days to 30 days.
To reduce the influx of spam emails, we have introduced more rigorous moderation measures, aiming to enhance users' overall experience.
$1,895,000 · Elk Lake Villa
- # of Bedrooms6
- # of Bathrooms6
- Square Footage3700
Set at the end of a quiet lane in one of Victoria's most sought after communities, this executive family home is perfectly suited for larger households with its generous floor plan, expansive yard, and an easy walk to both parks and schools. Inside, the standard of finishing is immediately felt with french doors, crown moldings and oak hardwood highlighting the dynamic layout that features an open great room with a kitchen capable of any entertaining need, formal dining space, study, and master bedroom complete with a walk-in closet and four piece ensuite including a soaker tub. Up the wood baluster staircase, three large bedrooms are complemented by 2 four piece bathroom, immense storage and an 2 bedroom in-law suite with a kitchenette and 2 four piece bathrooms. Drop down stairs case provides access to partially developed attic space . Up there opportunity exists for further development . Outside, privacy hedges frame the pristine front porch and gardens. In the back yard enjoy evening company surrounded by the “ski lodge fireplace “ with a covered patio looking out to the beautiful lawns of the backyard with gated vegetation garden leaving plenty of room for an active family. This 12,000 sqft lot backs a horticultural garden

