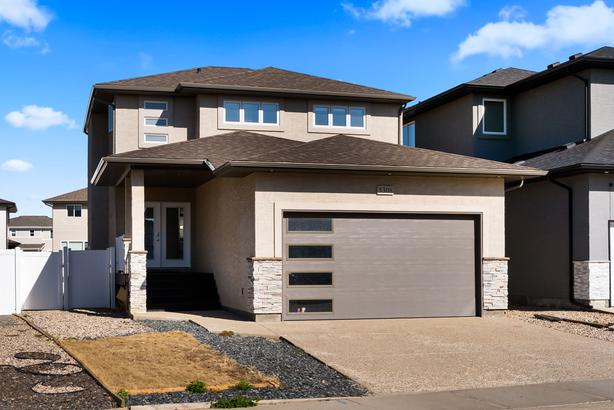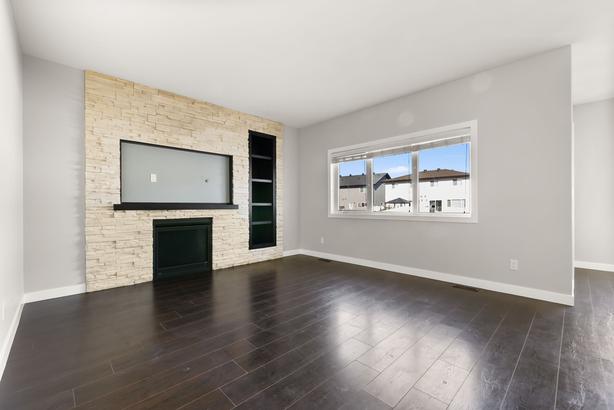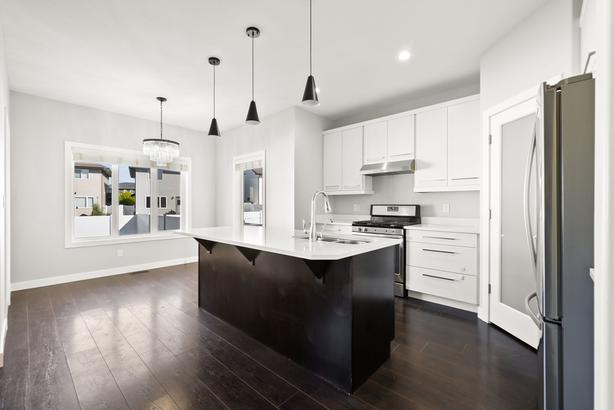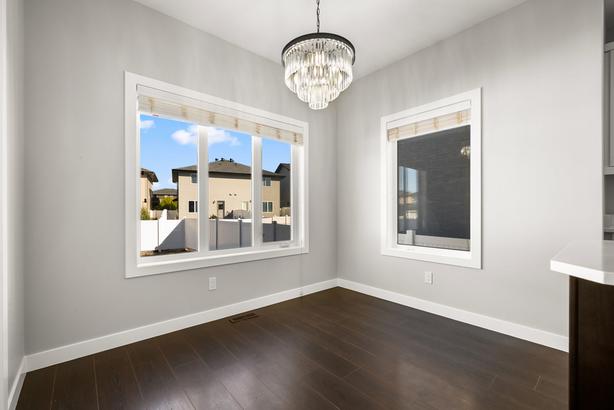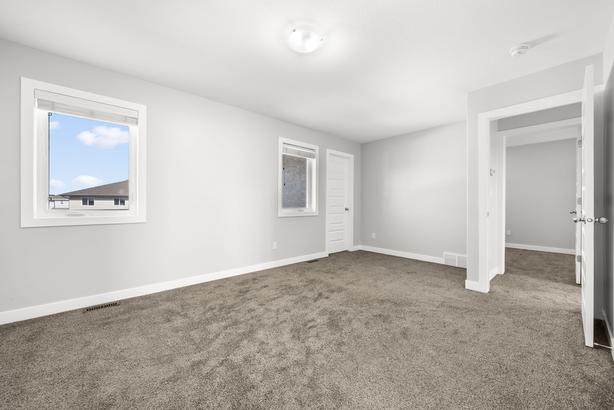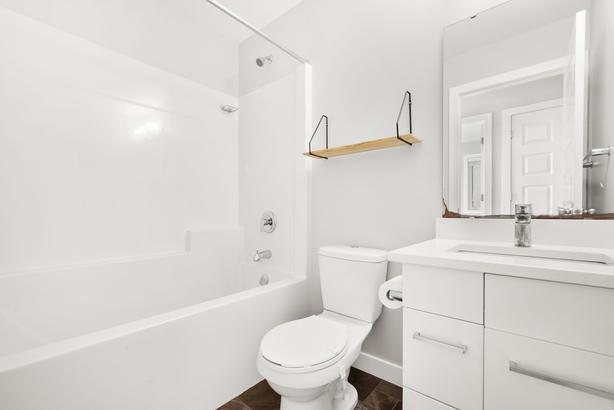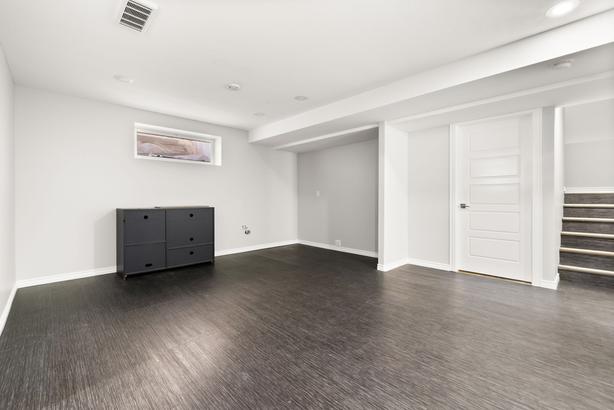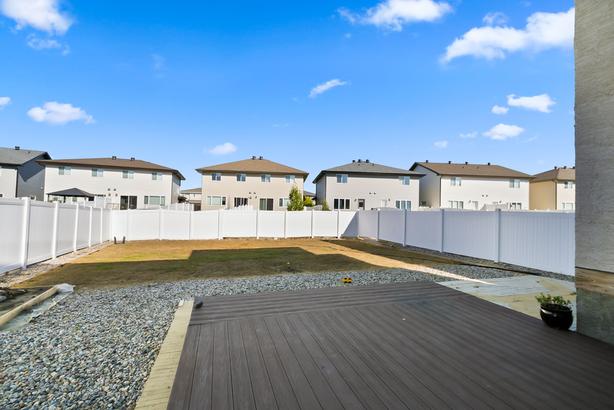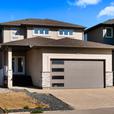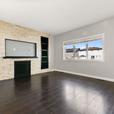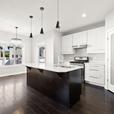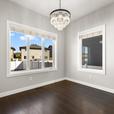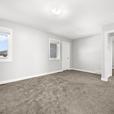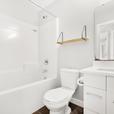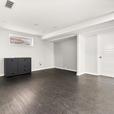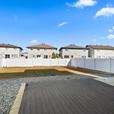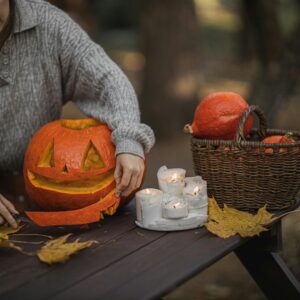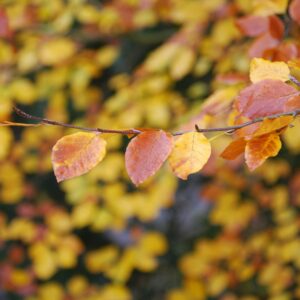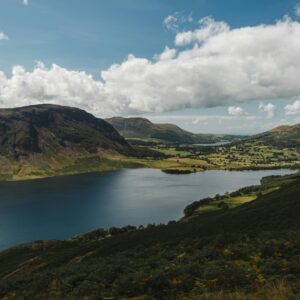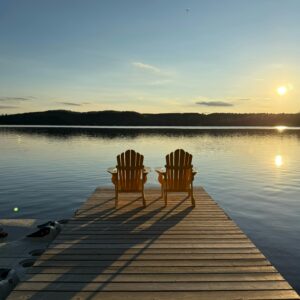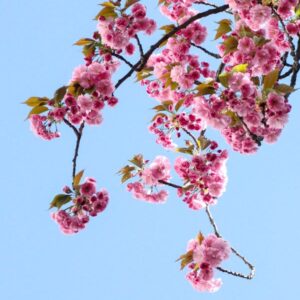
Based on user feedback, we have made a modification to ad expiration, reducing it from 90 days to 30 days.
To reduce the influx of spam emails, we have introduced more rigorous moderation measures, aiming to enhance users' overall experience.
$599,900 · 5308 Green Alder Way E - Beauitiful 2 Storey In Greens on Gardiner
- # of Bedrooms4
- # of Bathrooms4
- Square Footage1656
- MLS NumberSK019474
Welcome to 5308 Green Alder Way E, a beautiful 2-storey home located in the highly sought-after neighbourhood of Greens on Gardiner. Built in 2016, this 1,656 sq. ft. property offers modern finishes, a functional layout, and plenty of space for the whole family. The main floor is bright and open, featuring a spacious living room with a striking feature wall and fireplace, perfect for cozy evenings. The sleek kitchen showcases white cabinetry, quartz countertops, stainless steel appliances, a large island with bar seating, and is complimented by a stylish dining area with a modern chandelier and large windows overlooking the backyard. A convenient 2-piece bath and main floor laundry complete this level. Upstairs, you’ll find three comfortable bedrooms, including a large primary suite with a walk-in closet and a 5-piece ensuite featuring double sinks, a soaker tub, and a separate shower. Two additional bedrooms and a full 4-piece bath provide plenty of room for family or guests. The fully finished basement offers even more living space with a spacious recreation room, an additional bedroom, office space, and a 4-piece bath—ideal for teenagers, extended family, or a home office setup. Outside, the backyard is fully fenced and landscaped with a patio, deck, and low-maintenance rock accents—ready for you to add your personal touch. The double attached garage provides secure parking and extra storage. Located within walking distance to schools, parks, shopping, and all East Regina amenities, this home combines style, comfort, and convenience. This property is move-in ready and waiting for its next owners.

