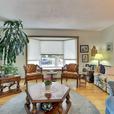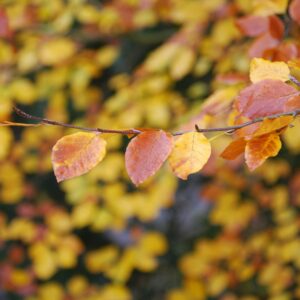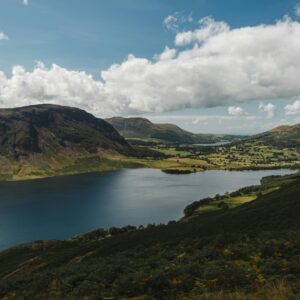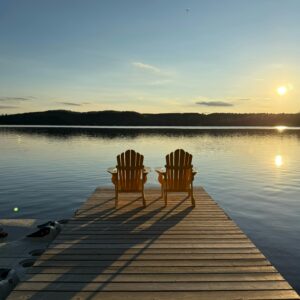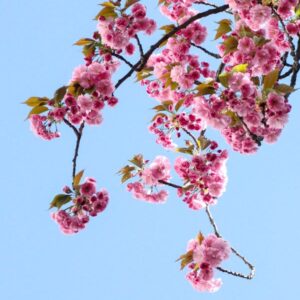
Based on user feedback, we have made a modification to ad expiration, reducing it from 90 days to 30 days.
To reduce the influx of spam emails, we have introduced more rigorous moderation measures, aiming to enhance users' overall experience.
$329,900 · 2812 Fleury Street (Arnheim Place) Regina, Sask.
- # of Bedrooms3
- # of Bathrooms2
- Square Footage874
- MLS NumberSK019110
Details: MLS® #: SK019110 Address/Area: 2812 Fleury Street (Arnhem Place) Asking Price: $329,900.00 Property/Style: Bungalow Basement: Fully Developed Bedrooms: 3 Bathrooms: 2 House Size: 874 sq. ft. Year Built: 1954 Lot Size: 5,996 sq. ft. Garage: Single Taxes: $3,538/2025 Description: 2812 Fleury Street (Arnheim Place) Regina, Sask. MLS#SK019110. Asking $329,900.00. Taxes $3,538.00/2025. Year Built 1954. Bungalow 874 sq. ft. Lot size 5,996 sq. ft. Beautifully maintained 3 bedroom, 2 bathroom Open Concept Bungalow with lovely 3 season sunroom/2007, composite deck, single detached garage and gorgeous backyard. Upgraded kitchen with an abundance of oak cabinetry with crown moldings, tile backsplash, pantry, eating bar, work desk, fridge/stove/2 yrs old, b/i dishwasher, over the range microwave, newer lino, spacious eating area (addition 2002), upgraded triple pane windows, newer steel door with decorative glass insert and 2 sidelite windows leading to a west facing bright 3 season sunroom built in 2007 by Pyramid Sunrooms and overlooking the beautifully maintained backyard with composite deck, wood arbor/2021 and garden area. The kitchen overlooks the livingroom with a large upgraded triple pane Bay Window and laminate flooring. There are 2 spacious bedrooms on the main floor with upgraded windows and laminate flooring. A 4 pc main bathroom with upgraded deep jetted soaker tub, oak cabinetry and lino completes the main level. The lower level features an upgraded 3 pc bathroom with corner shower, 3rd bedroom with large window, recroom, storage room and utility room with high efficient furnace, laundry with washer/dryer included, 100 amp panel, rented water heater & softner (Heath/Reliance). Upgrades of triple pane windows, sewerline/2013, shingles on house and garage, overhead door on garage, maintenance free soffitts/facia/eaves, underground sprinklers in the backyard. A must see! For further information or booking an appointment to view this property contact Brenda & Bob Ganne Real Estate Professionals Sutton Group - Results Realty 306 535-7710 Brenda or 535-7177 Bob email: email: bganne@sasktel.net or ReginaRealEstate@sasktel.net Website: www.bganne.com
- Phone









