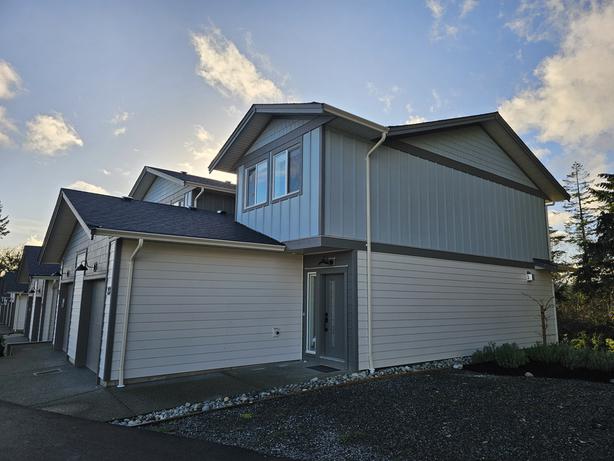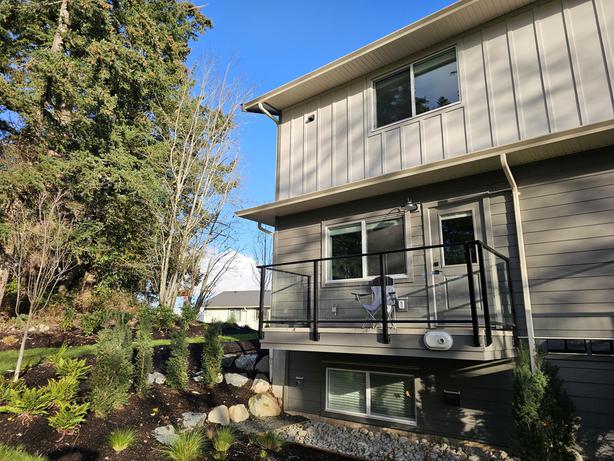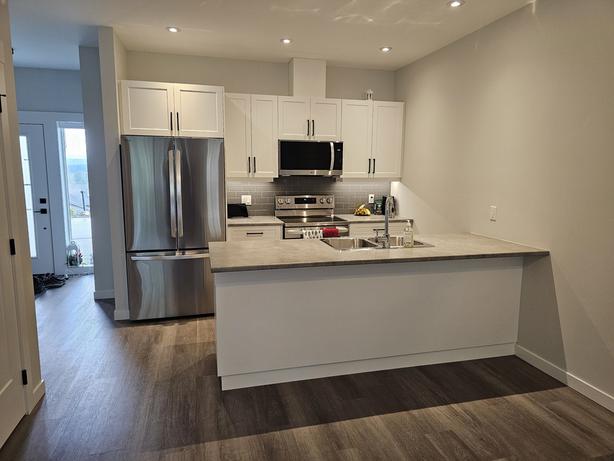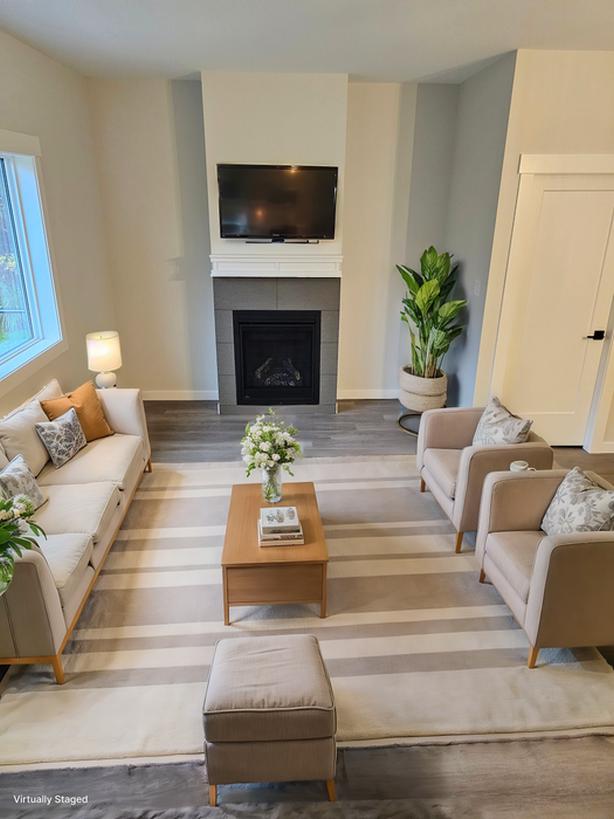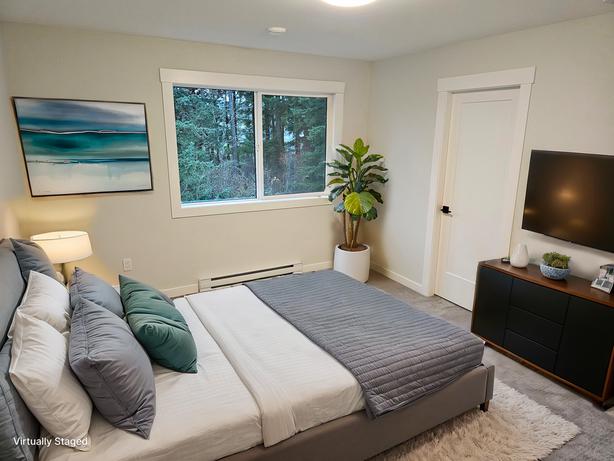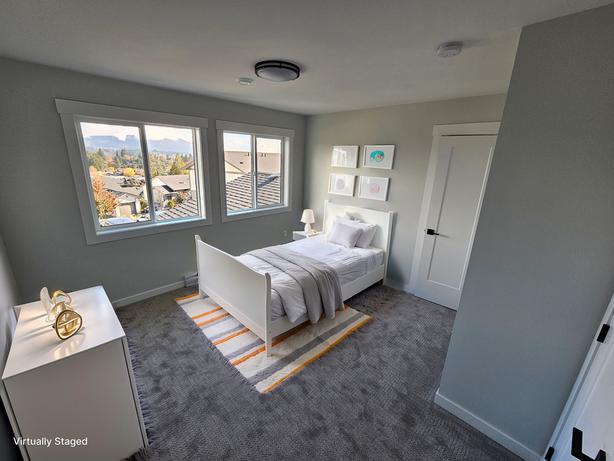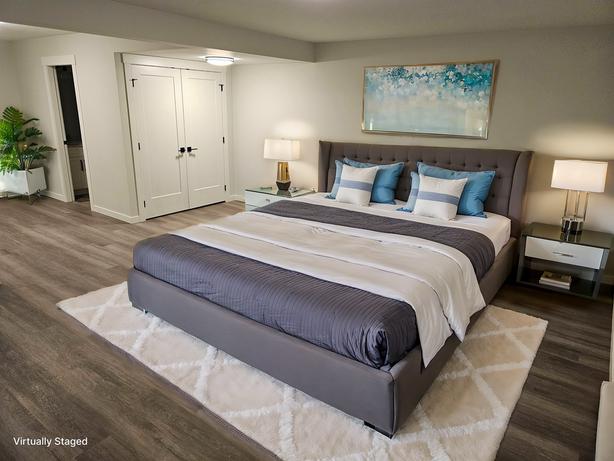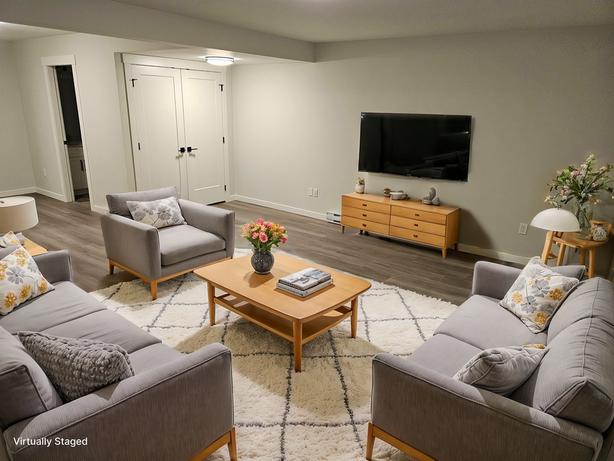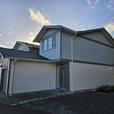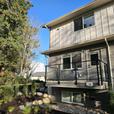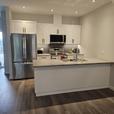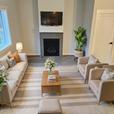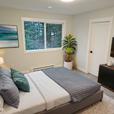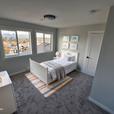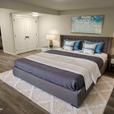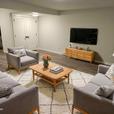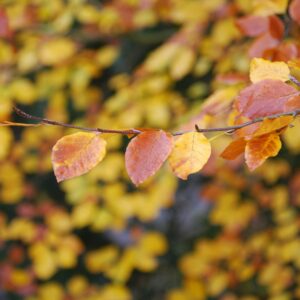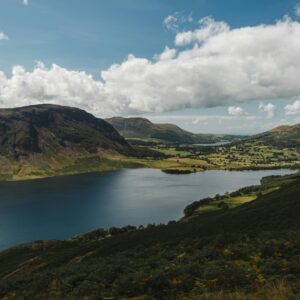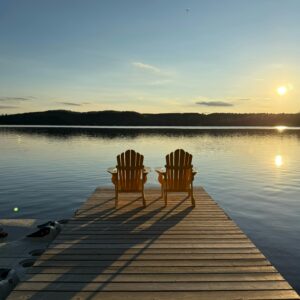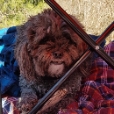
Based on user feedback, we have made a modification to ad expiration, reducing it from 90 days to 30 days.
To reduce the influx of spam emails, we have introduced more rigorous moderation measures, aiming to enhance users' overall experience.
$3,250 · 3 Bed 3 Bath Townhome in North Cowichan (Northwest Duncan)
- # of Bedrooms3
- # of Bathrooms3
- Square Footage1785
- SmokingNo
- PetsYes
Townhome in North Cowichan (Northwest Duncan) 1,785 sq. ft. | 3 bed + 3 bath | End Unit | Built Late 2024. Available now but we'll hold for the right tenant until November 1st, 2025. 🔥 Fall-Ready Features You’ll Love: A cozy gas fireplace to curl up beside on chilly evenings. Hot water on-demand, so you’re never waiting for a warm shower. Energy-efficient HRV system keeps your home, no matter the weather outside. Laundry upstairs, no more hauling baskets up and down stairs). Natural gas BBQ hookup on your balcony. End-unit privacy. 🛋️ Designed for Comfort & Flexibility: Open-concept main living area. LG-equipped kitchen with modern appliances. Primary suite with ensuite, a walk-in closet, and bonus closet on the top floor. Second large bedroom on the top floor as well as a full bathroom with tub. Versatile lower-level room that adapts to your life: 3rd bedroom, workout space, home office, or movie room. 🌿 Extra Perks: Landscaped backyard (maintained for you!) — no yard work, even when the leaves fall. Community garden plot. Garage + private surface stall right at your door. Visitor parking spots scattered throughout the development. 📍 Walkable to École Prevost Elementary, Drinkwater Elementary & Evans Park. 🐾 Pets may be welcome (max 2) with approval. 🚭 No smoking/vaping inside or near the property. 💧 Water, garbage & recycling included. Tenant covers electricity, gas, internet & cable. 📆 6-month lease minimum. 📩 To inquire: Send a message introducing yourself and sharing what makes this place feel like the right fit. Generic messages like “Is this available?” will not receive a reply. Serious applicants only.

