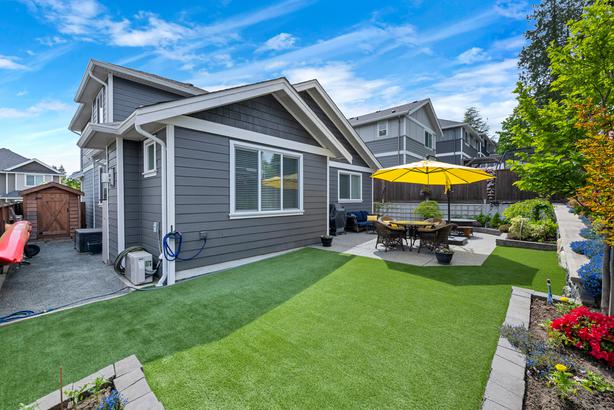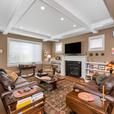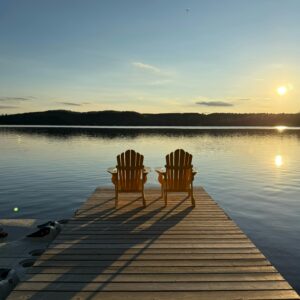
Based on user feedback, we have made a modification to ad expiration, reducing it from 90 days to 30 days.
To reduce the influx of spam emails, we have introduced more rigorous moderation measures, aiming to enhance users' overall experience.
$1,239,900 · 2170 Timber Ridge Court (3 Bed 3 Bath 1810 SqFt)
- # of Bedrooms3
- # of Bathrooms3
- Square Footage1810
- MLS Number999309
Welcome to 2170 Timber Ridge Court – a beautifully designed 3-bedroom, 3-bathroom home with additional office/flex space. 1,800 sq ft of thoughtfully curated living space. This bright and inviting residence showcases refined finishes, abundant natural light, and exceptional attention to detail throughout. The open-concept main level features a spacious primary bed w/walk-in closet & spa-inspired en-suite, 9-ft ceilings, engineered HWD floors, coffered ceiling in living room & gas fireplace w/custom built-ins on either side. The chef-inspired kitchen is a standout, featuring quartz countertops, shaker-style cabinetry, a tiled backsplash, under-cabinet lighting, stainless steel appliances, and a 5-burner gas range. Comfort is ensured year-round with an efficient ductless heat pump system and on-demand gas hot water. Step outside to enjoy a beautifully landscaped, fully fenced backyard with an oversized patio and gas BBQ hookup—perfect for outdoor entertaining. Additional highlights include a double garage and an extended driveway, offering ample parking. Ideally located near the charming community of Saanichton, Panorama Recreation Centre, and Dean Park, with easy access to beaches, marinas, and scenic trails—this home offers the best of the Saanich Peninsula lifestyle. Transferrable appliance warranties, upper leaf guards & Cedar shed help to make this house a home. Lots of visitor parking and street parking. Listed by Matthew Bourque Personal Real Estate Corporation. Fair Realty - Victoria. I HEREBY DECLARE THAT I DO NOT GIVE MY PERMISSION TO USE ANY OF MY PERSONAL DATA OR PHOTOS.
- Phone
- Matthew Bourque Personal Real Estate Corporation
- Central Saanich - map
- Phone: Click to show


























