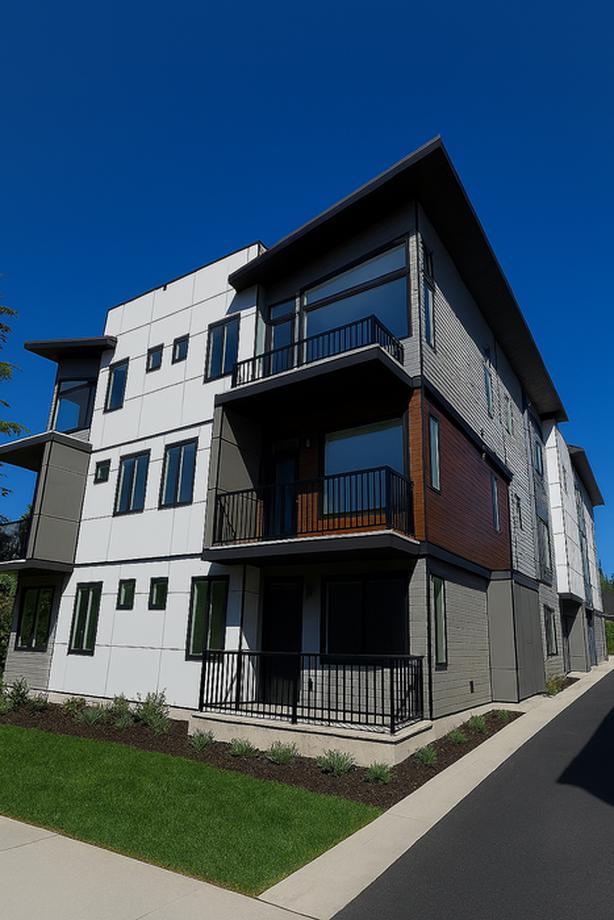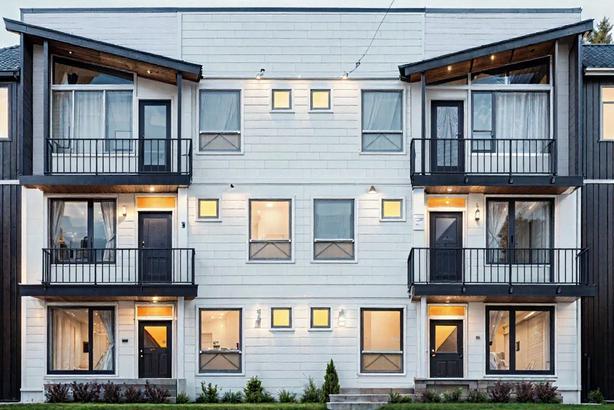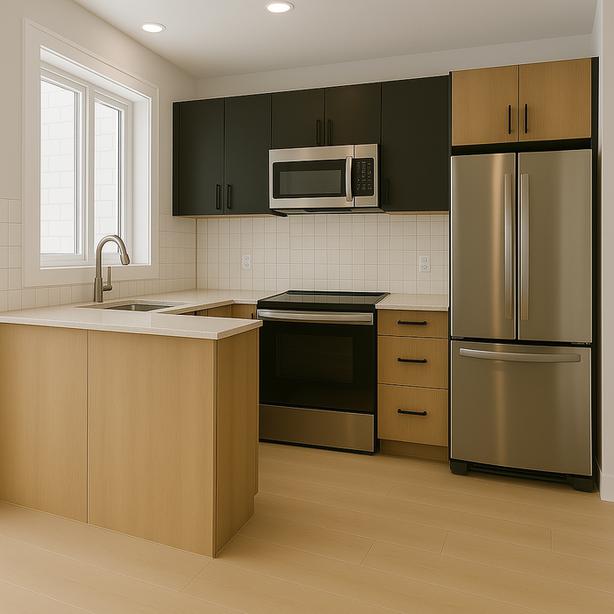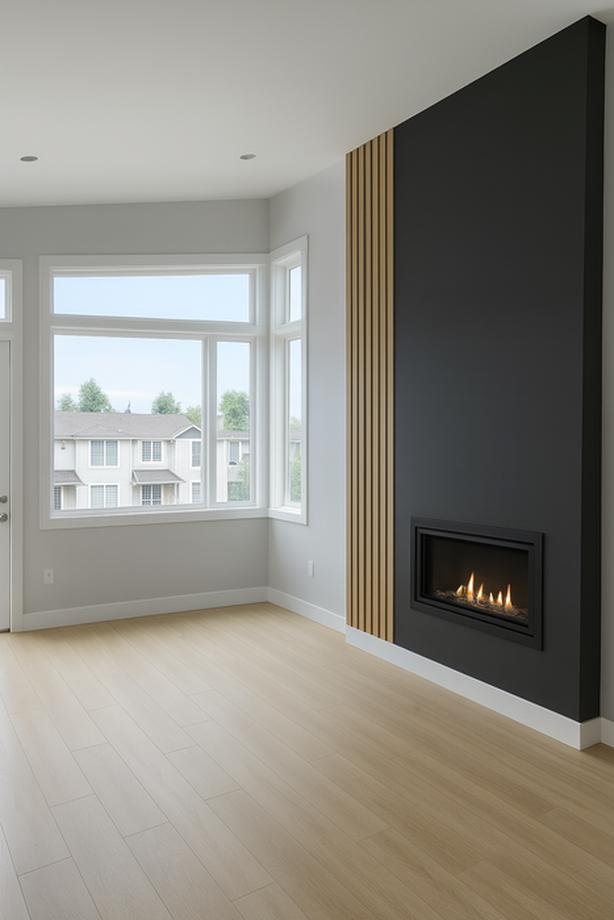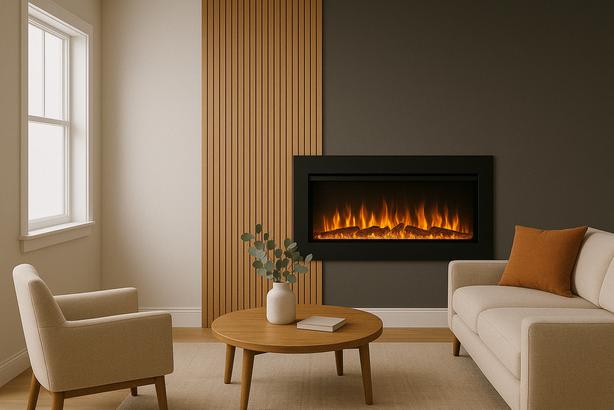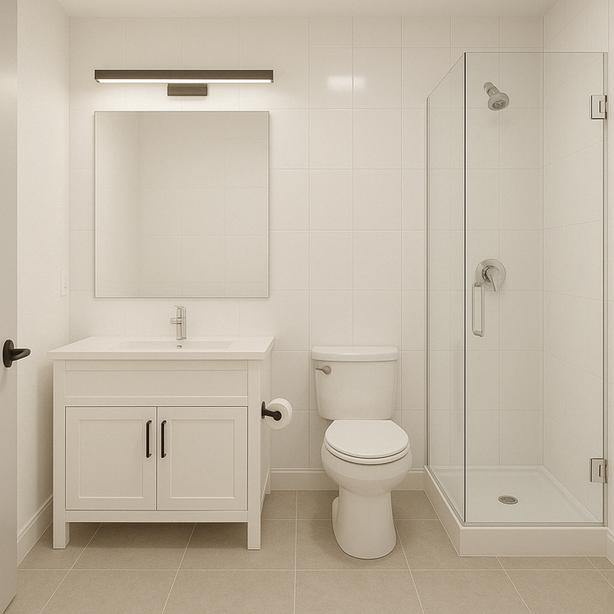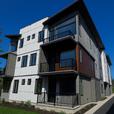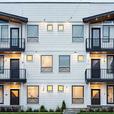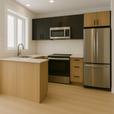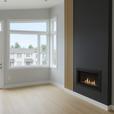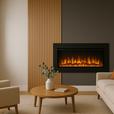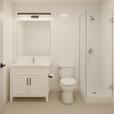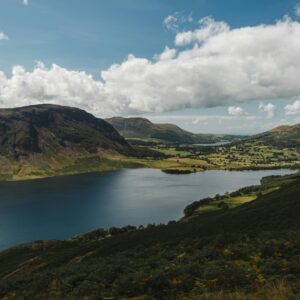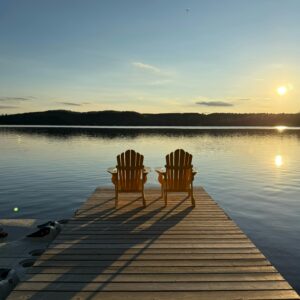
Based on user feedback, we have made a modification to ad expiration, reducing it from 90 days to 30 days.
To reduce the influx of spam emails, we have introduced more rigorous moderation measures, aiming to enhance users' overall experience.
$3,600 · brand new 3 bed apartment for rent
- # of Bedrooms3
- # of Bathrooms2
- SmokingNo
- PetsNo
Brand new three bedroom apartments available October 1st, 2025. To arrange a viewing please contact: holdings@lidahomes.ca This project is the latest offering from the award-winning Lida Construction (Canadian Home Builders Association Builder of the Year 2019, 2021, 2023, 2024, Vancouver Island) Located at 2641 Deville Rd in Langford. This complex is in close proximity to Goldstream Ave and Costco with many amenities close by. These units have 3 bedrooms, 2 baths, a storage room, kitchen, dining room and living area, with a washer and dryer in each unit. The top floor (3rd floor) also has a den and has a vaulted ceiling in the living and dining rooms. Each unit comes with a parking spot on site. Rent for the top floor will be $3600 per month, utilities not included. MAIN FLOOR: (#101 & #103) 9' ceiling otherwise noted Primary Bd: 11'-8" x 10' (WIC: 6'-8" x 6') Ensuite: 5'-4" x 10' (8' ceiling) Bdrm 2: 9'-10" x 10'-3" Bdrm 3: 9'-11" x 10'-3" Bathroom: 7'-9" x 5'-4" (8' ceiling) Living Rm: 13' x 11'-6" Dining Rm: 9'-8" x 11'-6" Kitchen: 10' x 12'-6" Laundry rm: 6'-9" x 5'-4" (8' ceiling) Storage rm: 5' x 5'-4" SECOND FLOOR: (#201, #202, #203 & #204) 9' ceiling otherwise noted Primary Bd: 14'-8" x 10' (WIC: 6'-8" x 6') Ensuite: 5'-4" x 10' (8' ceiling) Bdrm 2: 9'-11" x 10'-2" Bdrm 3: 9'-11" x 10'-2" Bathroom: 7'-8" x 5'-3" (8' ceiling) Living Rm: 13' x 11'-6" Dining Rm: 9'-8" x 11'-6" Kitchen: 10' x 12'-6" Laundry rm: 7' x 5'-3" (8' ceiling) Closet: 5'-4" x 5'-3" Storage rm: 5'-9" x 8'-4" THIRD FLOOR: (#301, #302, #303 & #304) 9' ceiling otherwise noted Primary Bd: 14'-8" x 10' (WIC: 6'-8" x 6') Ensuite: 5'-4" x 10' (8' ceiling) Bdrm 2: 9'-11" x 10'-2" Bdrm 3: 9'-11" x 10'-2" Bathroom: 9'-8" x 5'-3" (8' ceiling) Living Rm: 13' x 11'-6" (Vaulted ceiling) Dining Rm: 9'-8" x 11'-6" (Vaulted ceiling) Kitchen: 10' x 12'-6" Laundry rm: 7' x 5'-3" (8' ceiling) Storage rm 1: 3'-8" x 13'-10" Storage rm 2: 7' x 5'-3" Den: 6' x 23'-3"

