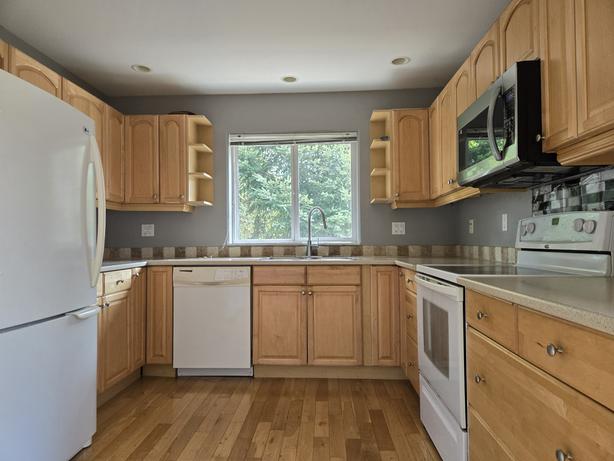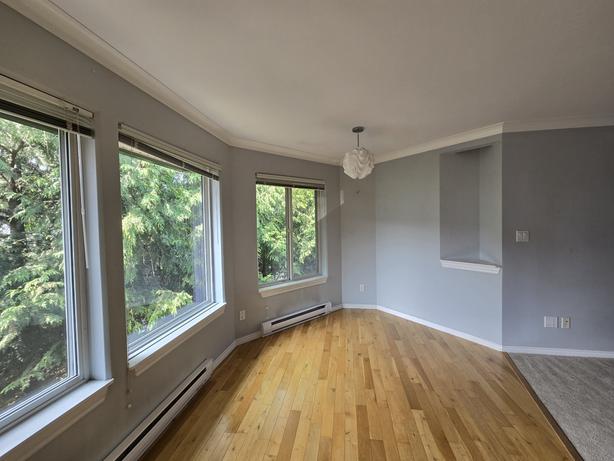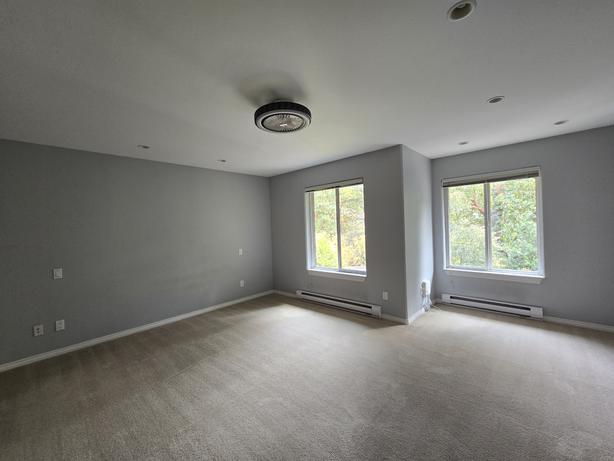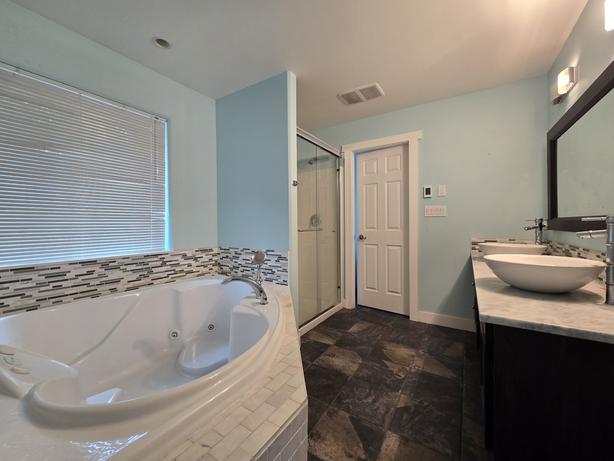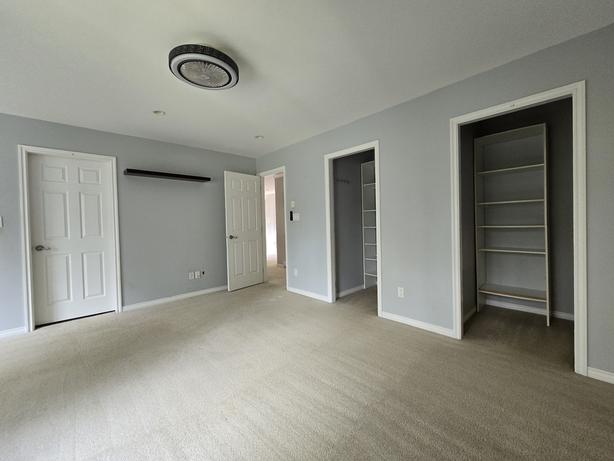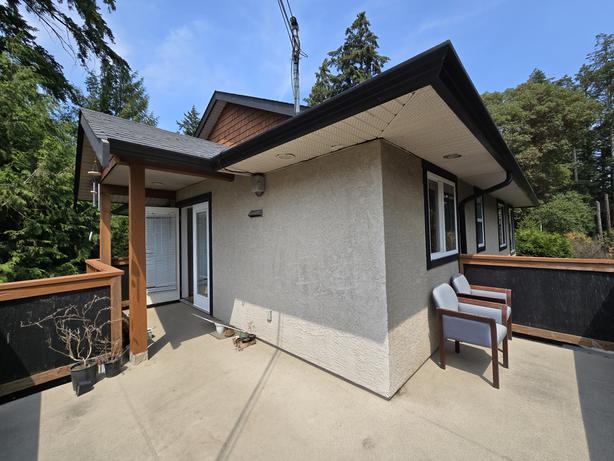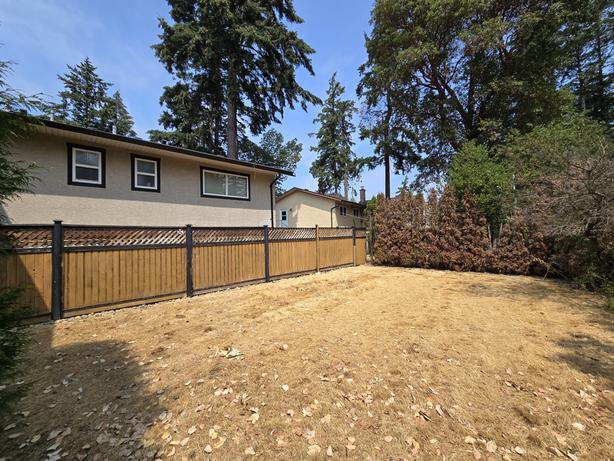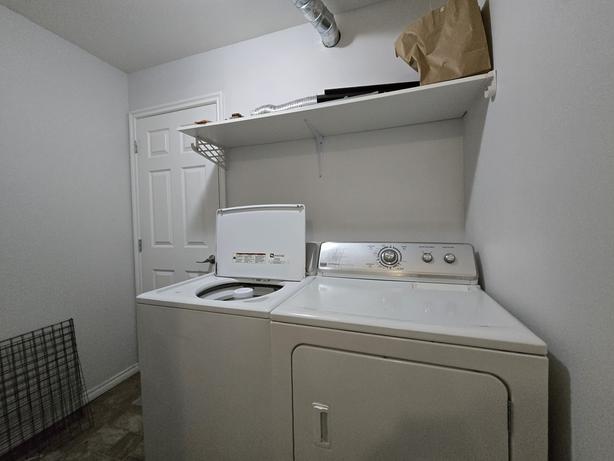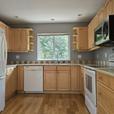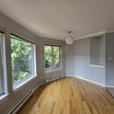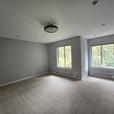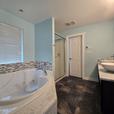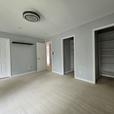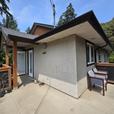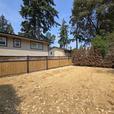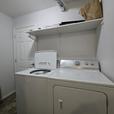
Based on user feedback, we have made a modification to ad expiration, reducing it from 90 days to 30 days.
To reduce the influx of spam emails, we have introduced more rigorous moderation measures, aiming to enhance users' overall experience.
$3,600 · Large 3 Bed, 2 Bath, Upper Level Home with Spa-Like Ensuite and Huge Deck
- # of Bedrooms3
- # of Bathrooms2
- SmokingNo
- PetsYes
Available September 1st, this spacious 3-bedroom, 2-bathroom upper-level suite offers comfort, and privacy in a tree-lined neighbourhood. The generous open-concept living and dining area features large windows with leafy views, creating a bright and peaceful setting. The adjoining kitchen is fully equipped with full-size appliances—including a dishwasher and microwave—ample cabinetry, and plenty of counter space, making it ideal for everyday cooking and entertaining. The primary bedroom includes a walk-in closet and a large ensuite bathroom with dual sinks, a separate shower, and a deep soaker tub. The two additional bedrooms are well-sized and versatile—perfect for children, guests, or a home office. The main bathroom includes a full tub and modern finishes. Step out onto your expansive private deck to enjoy morning coffee or an evening meal. There is also access to a fenced backyard—ideal for pets or simply relaxing outdoors. Onsite parking is available, and laundry is shared with the lower suite. With transit, shopping, schools, and parks just minutes away, this location is ideal for professionals, students and families. Tenants are responsible for 50% of the utilities, and internet is not included. Well-behaved pets considered with a pet deposit. Please note that this is a strictly non-smoking property. What’s Nearby: • Tim Hortons, Starbucks, and A&W – approx. 3.0 km • Westshore Town Centre & Bulk Barn – 3.2 km • Happy Valley Elementary School – 2.7 km • Spencer Middle School – 3.5 km • Belmont Secondary School – 3.6 km • Luxton Park & Galloping Goose Trail access – under 1.5 km If you are interested in inquiring, renting this suite, and/or booking a viewing, please email leasing@sanpra.ca with a brief description of yourself and the best contact info to reach you at. Property managed by SANPRA REAL ESTATE INC.
- Phone

